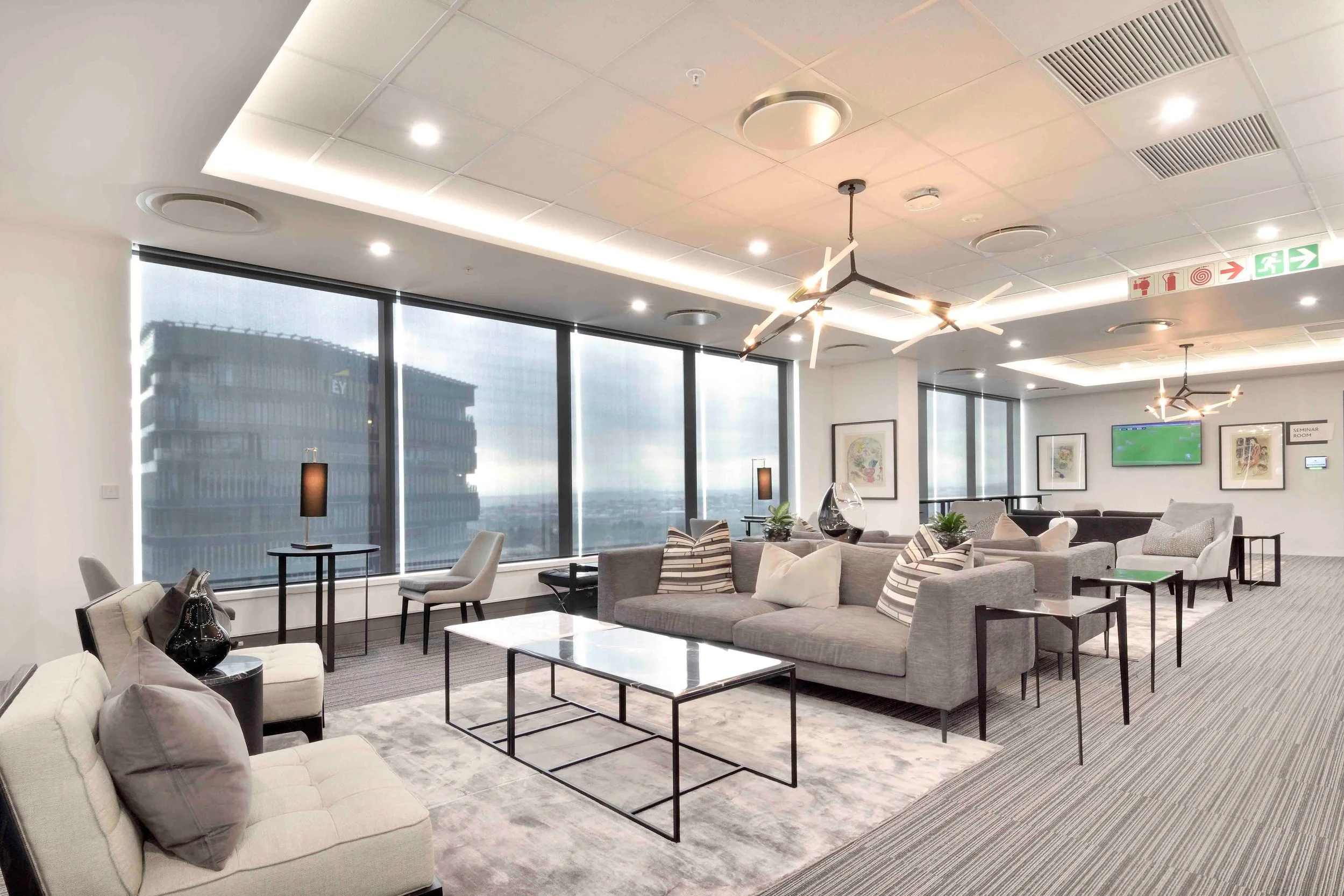A 21st century look and feel emerged from this firm’s long history and dynamism.
A successful bid was awarded to Masterworx and Stephen Rich Interiors to execute the design of the new home for Werksmans Attorneys, the nearly 100 year old law firm. In addition to the Space Planning and Interior Design, Masterworx was tasked by Werksmans to create a unique building while working with the developer’s architects, Boogertman + Partners. The design demanded to reflect the firm’s dynamism, long history and future strategies. A traditional stone base of five floors and nine floors of a contemporary glass projection embrace a 21st century look and feel. The design of this iconic building represents a merging of establishment and progression.
BEFORE RENDER
AFTER COMPLETION
“I had an opportunity to visit the building yesterday morning with my family.
It is really magnificent, inside and out.
Thank you too for the absolutely vital and hugely valued and appreciated role you have played in this project, it would not be the success it is without your massive input for literally a few years!”














