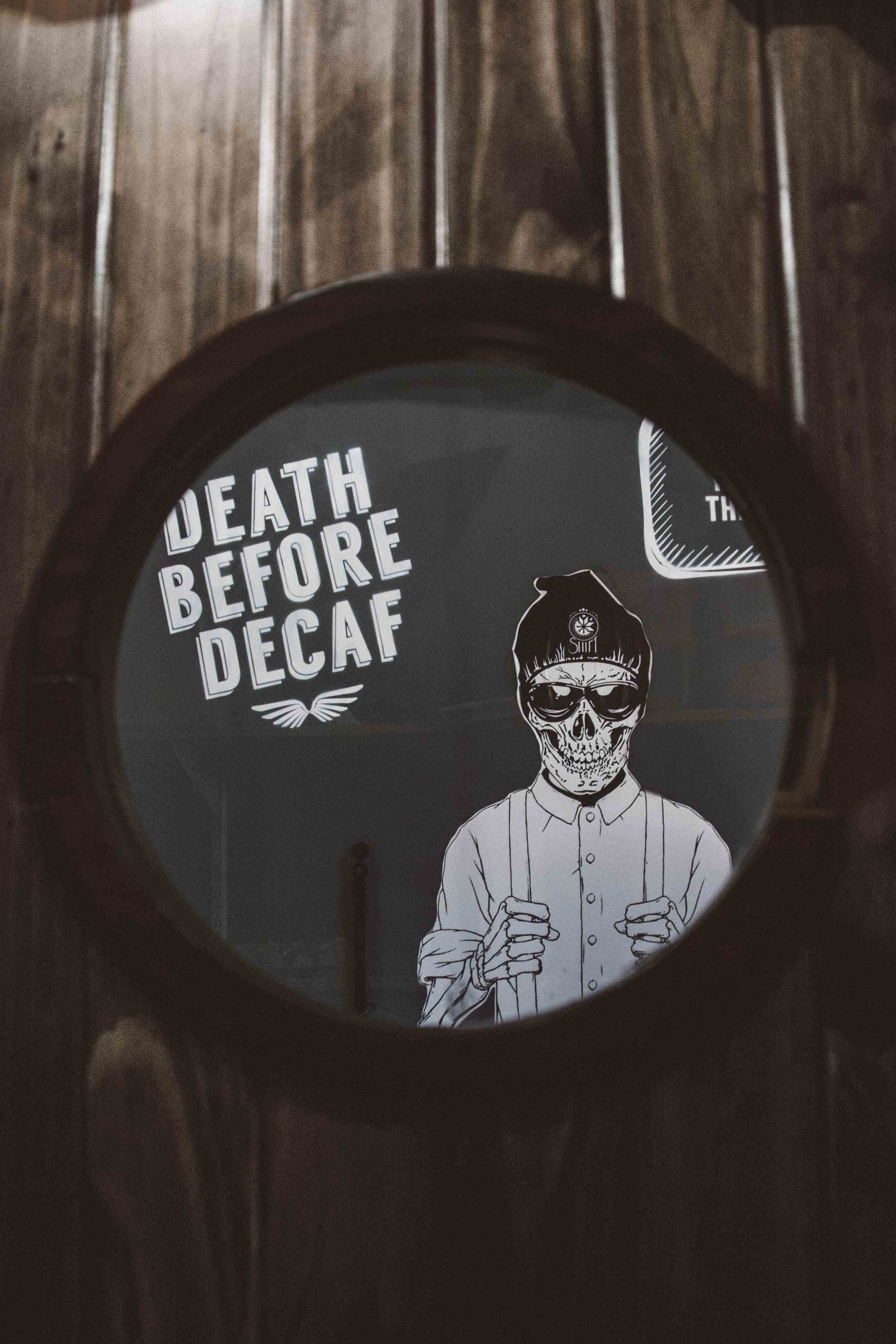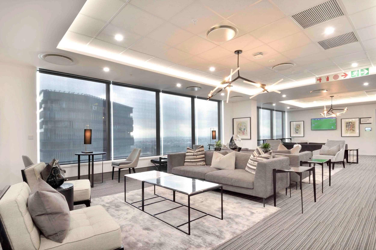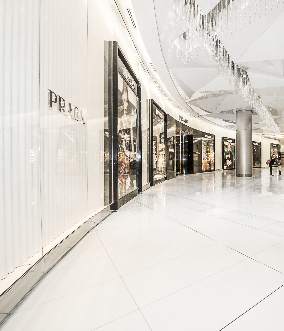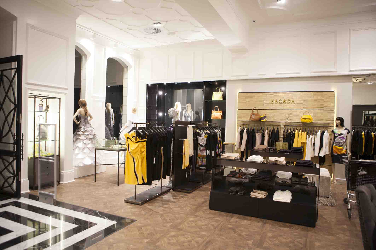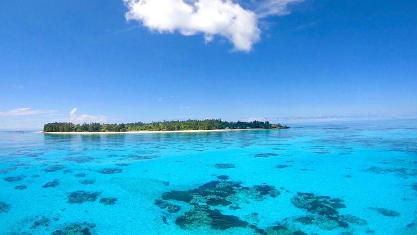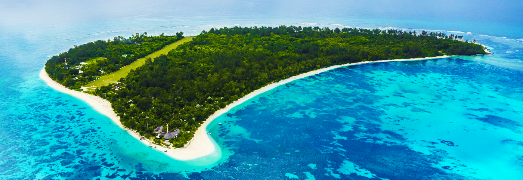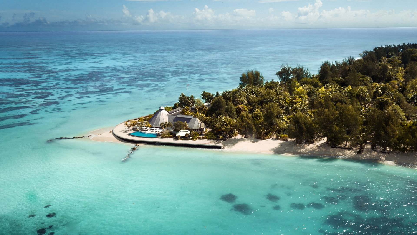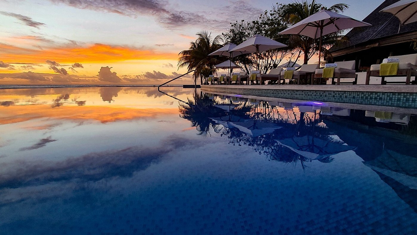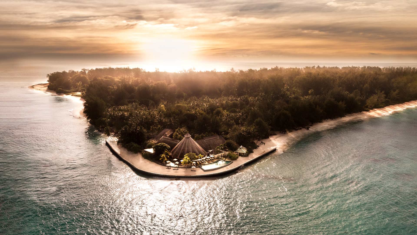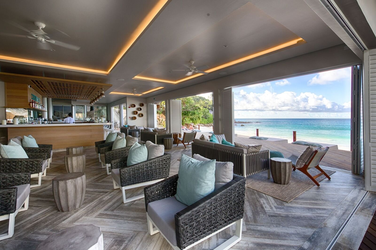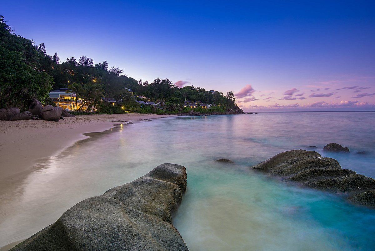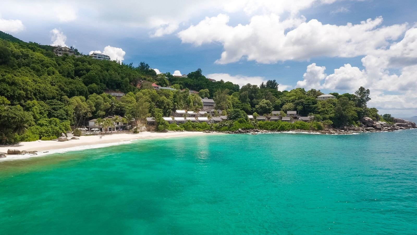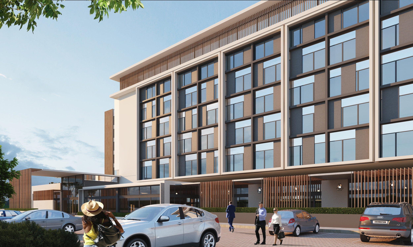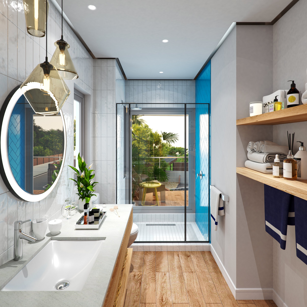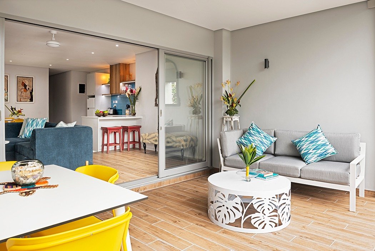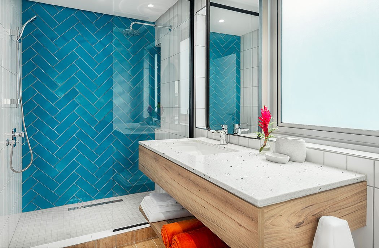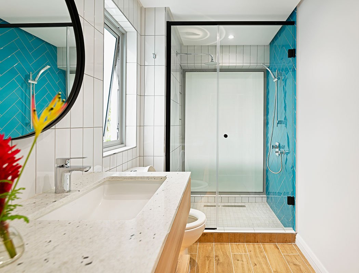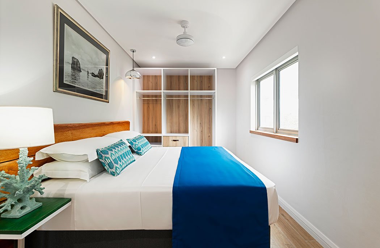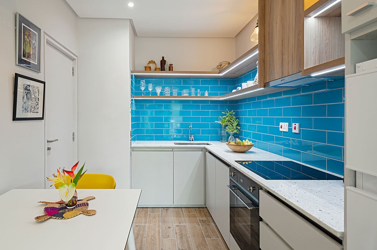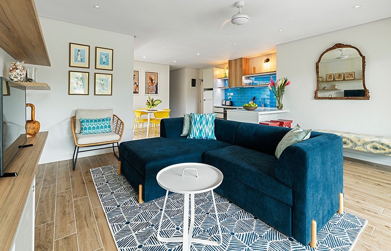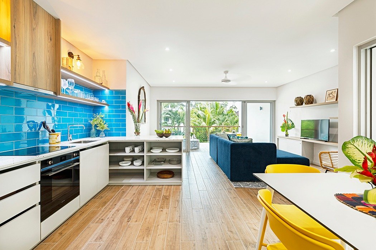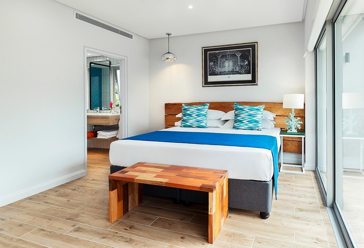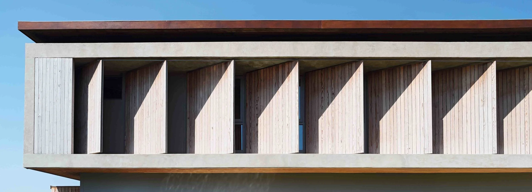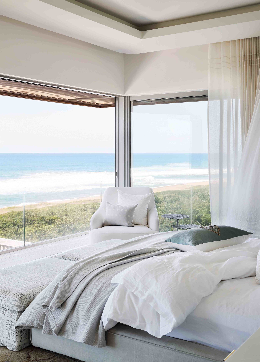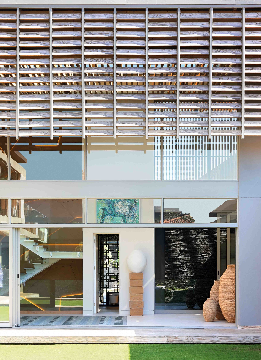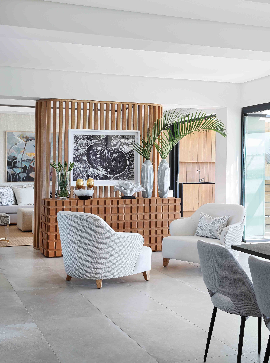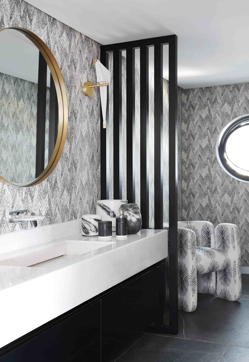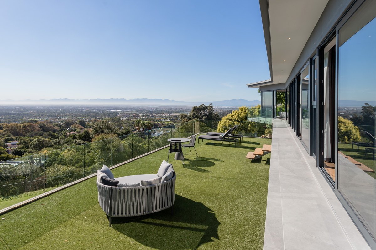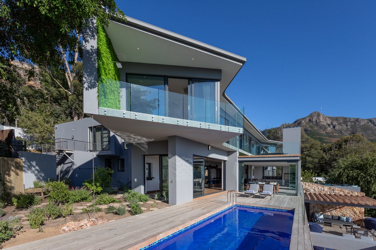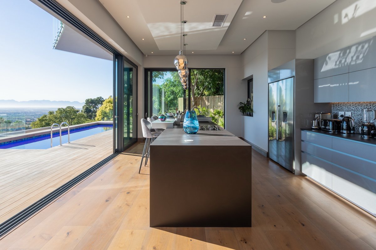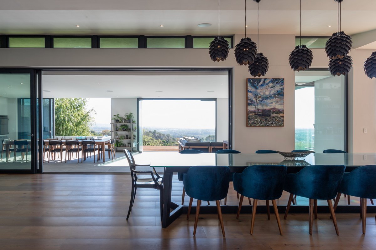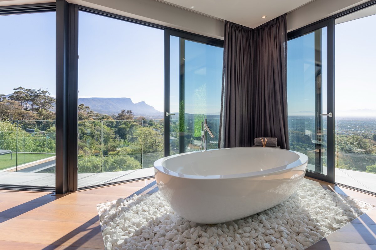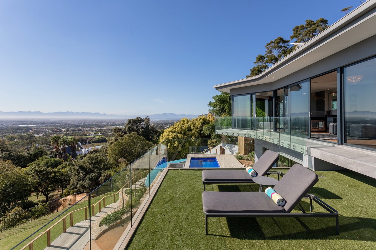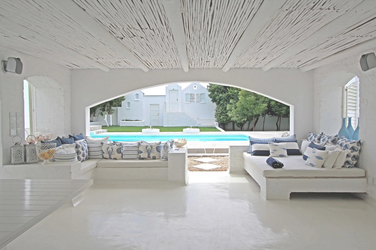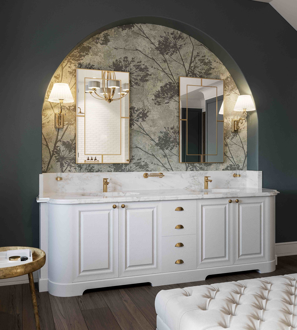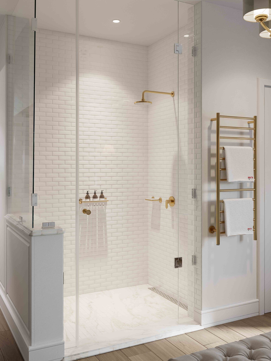Masterworx provides turn-key solutions through encompassing master planning, interior and architectural design.
We have a simple philosophy - to keep improving the quality of our designs by paying the utmost attention to every detail.
RESIDENTIAL HOMES AND APARTMENTS
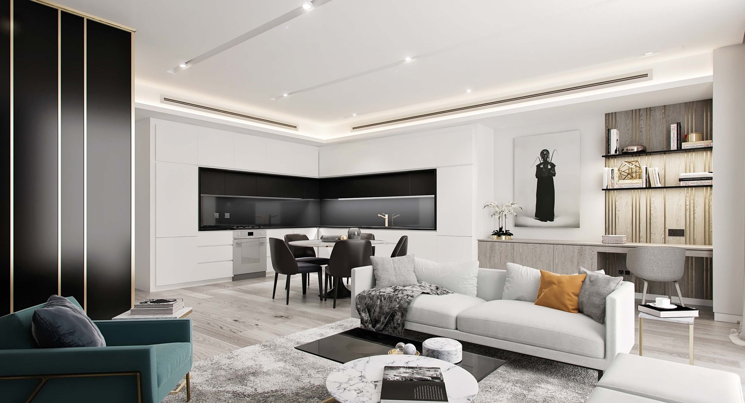
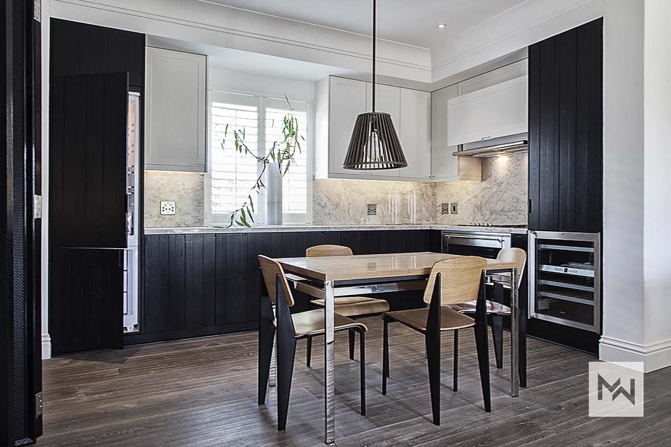
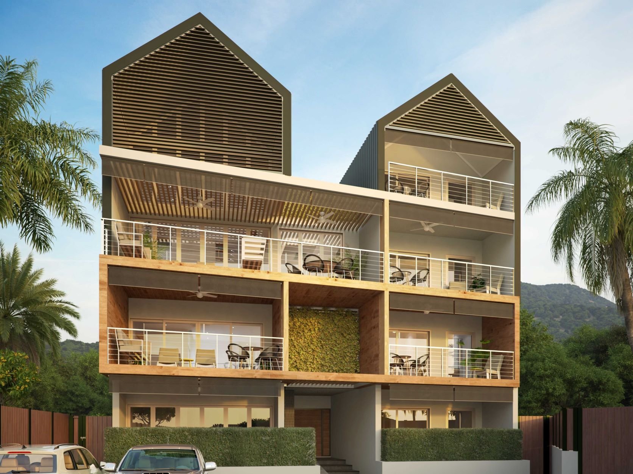
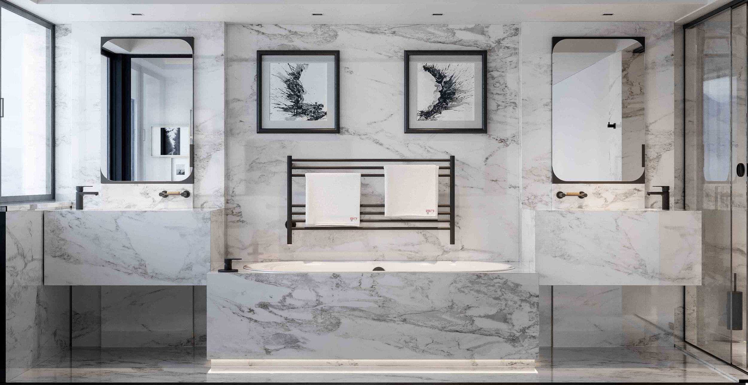
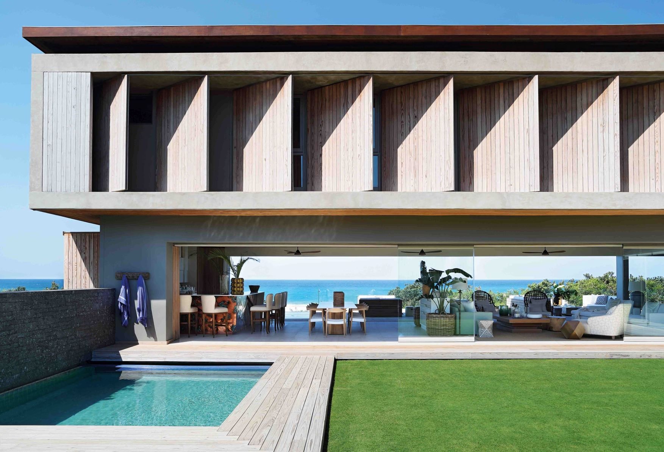
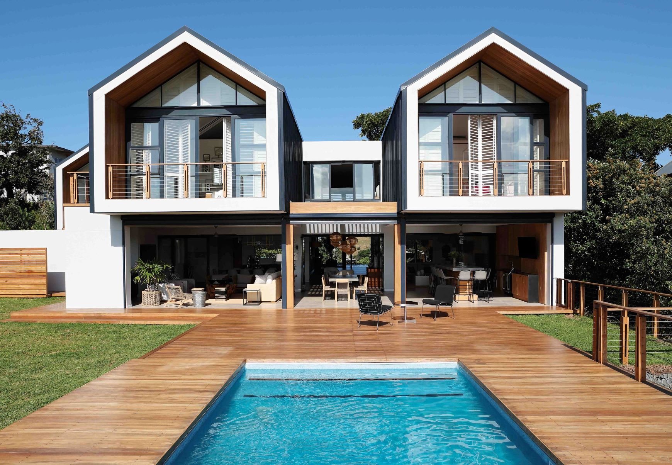
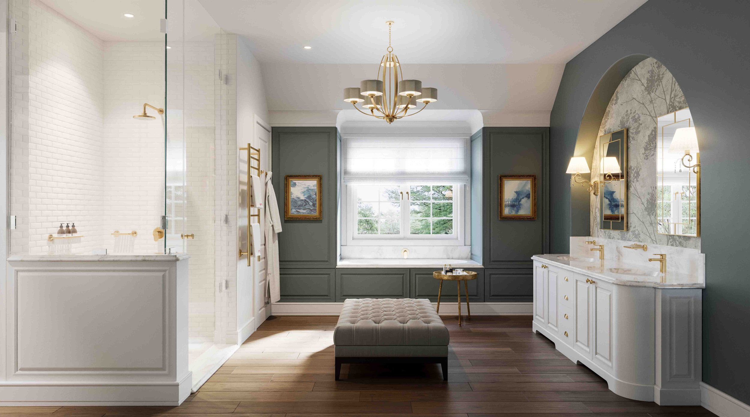
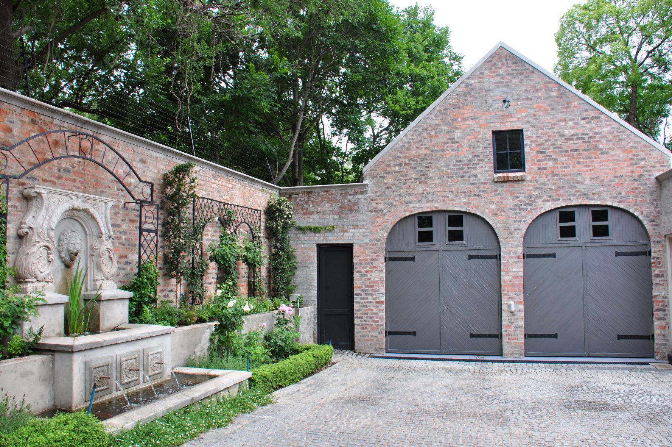
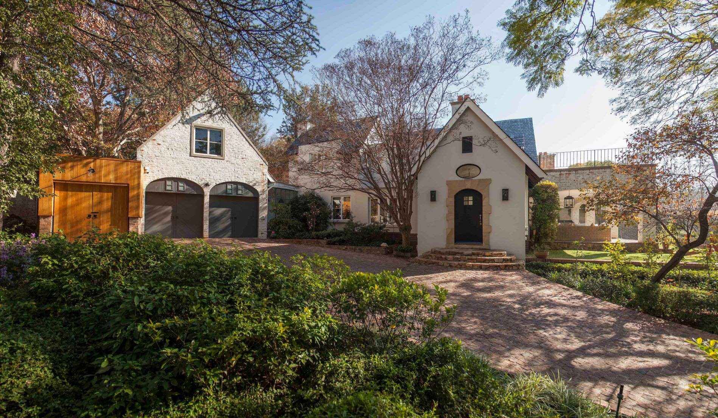
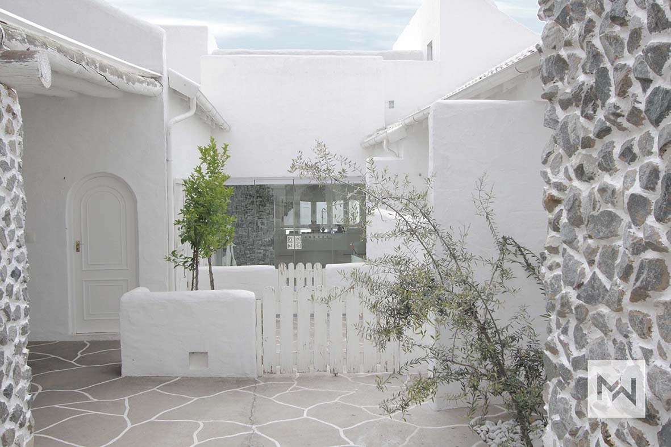
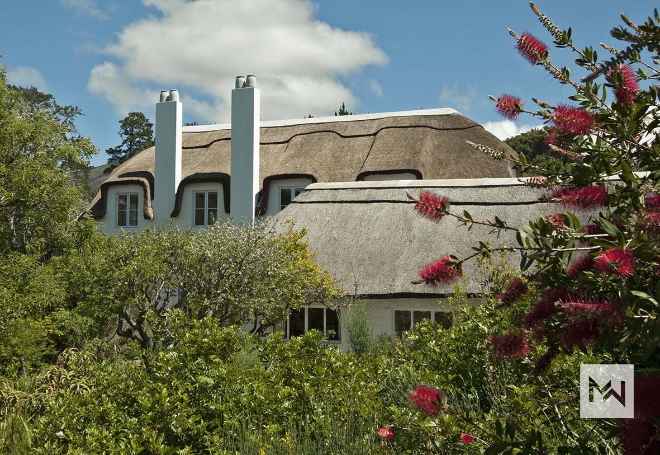
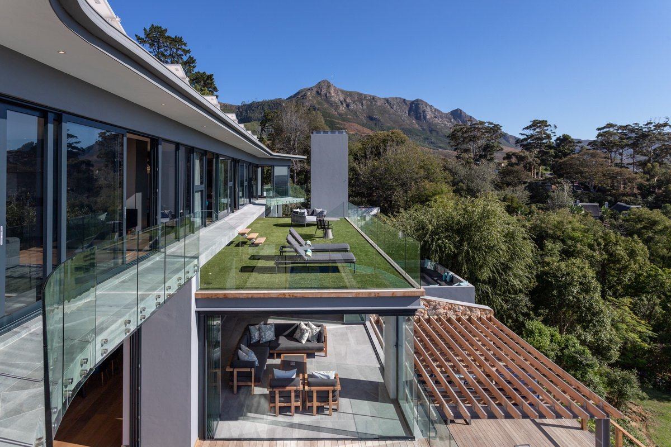
HOSPITALITY AND COMERCIAL PROJECTS
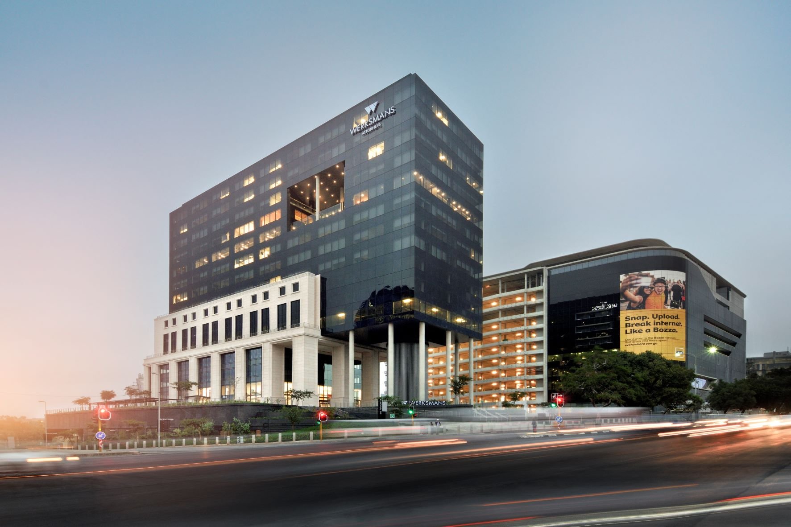
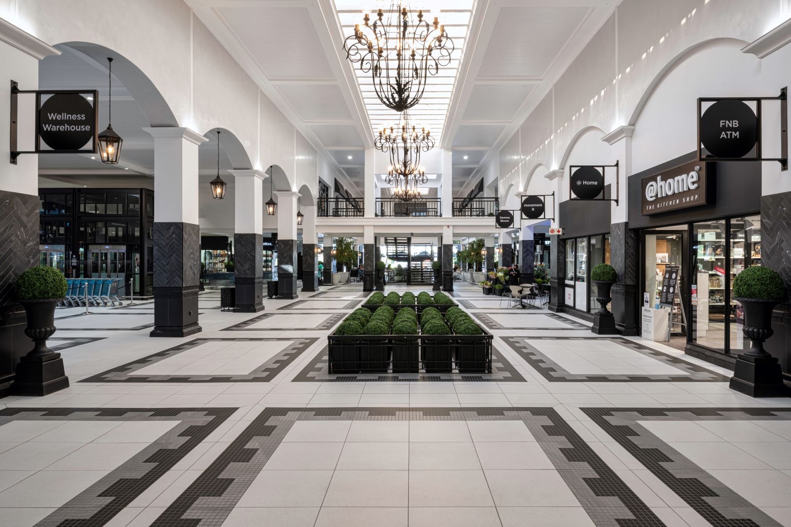
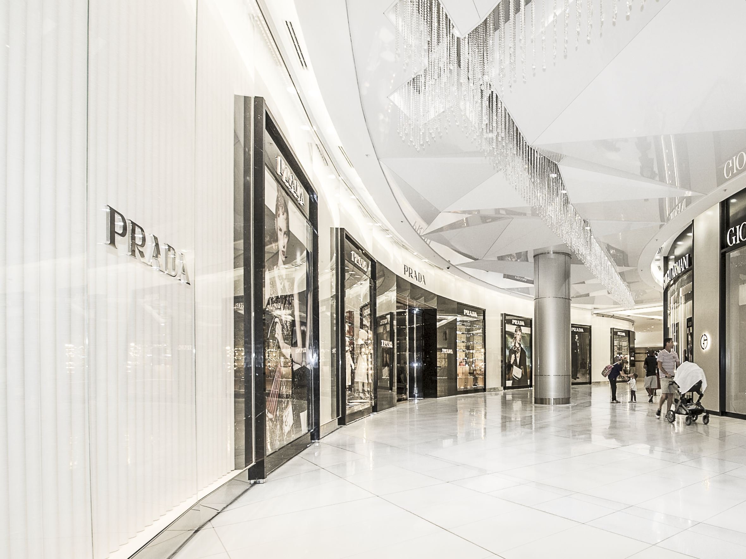

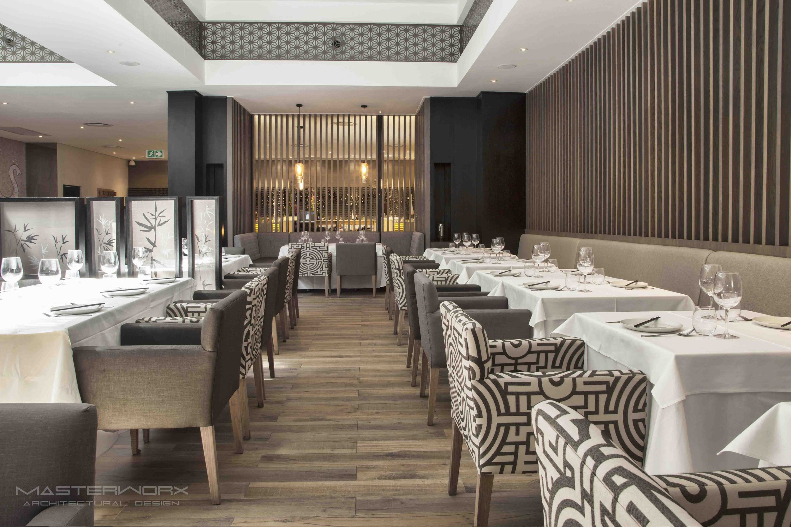
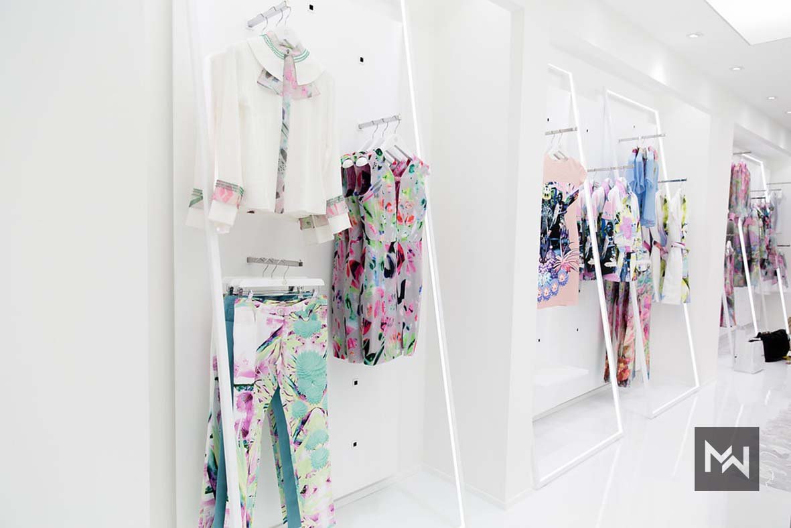
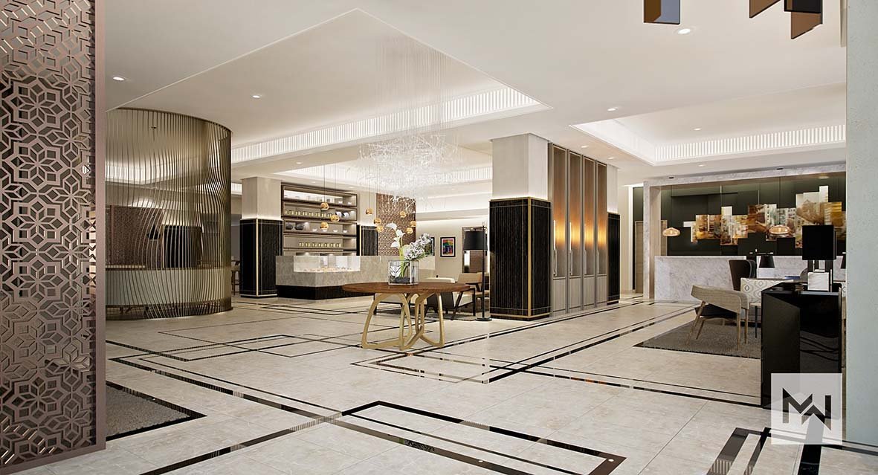
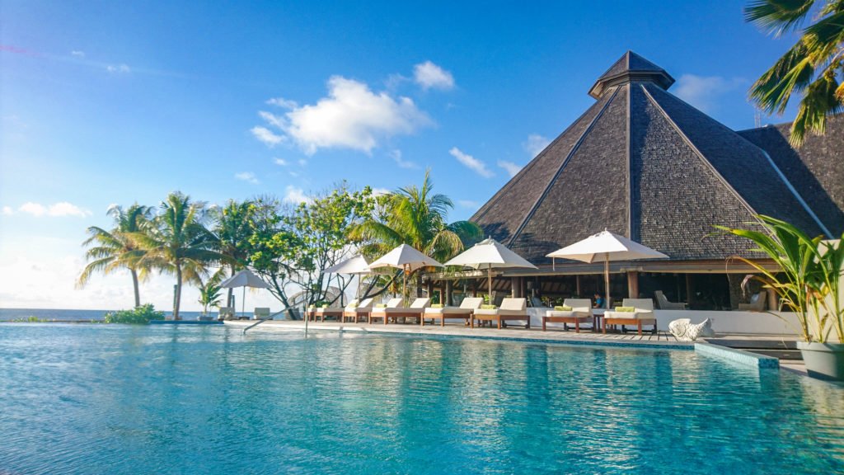
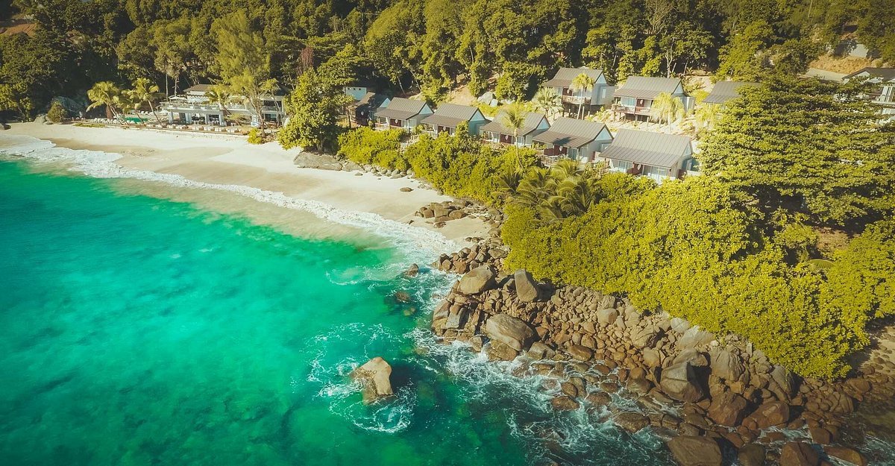

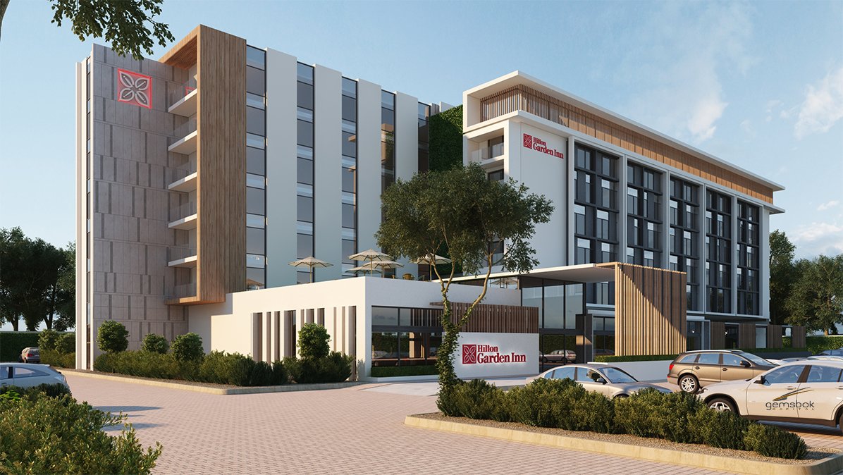
A 21st century look and feel emerged from this firm’s long history and dynamism.
A successful bid was awarded to Masterworx and Stephen Rich Interiors to execute the design of the new home for Werksmans Attorneys, the nearly 100 year old law firm. In addition to the Space Planning and Interior Design, Masterworx was tasked by Werksmans to create a unique building while working with the developer’s architects, Boogertman + Partners. The design demanded to reflect the firm’s dynamism, long history and future strategies. A traditional stone base of five floors and nine floors of a contemporary glass projection embrace a 21st century look and feel. The design of this iconic building represents a merging of establishment and progression.
BEFORE RENDER
AFTER COMPLETION
“I had an opportunity to visit the building yesterday morning with my family.
It is really magnificent, inside and out.
Thank you too for the absolutely vital and hugely valued and appreciated role you have played in this project, it would not be the success it is without your massive input for literally a few years!”
RETAIL
Luxury lifestyle shopping in glamourous setting
Winner 2021 Retail Design & Development Award
Catergory B- Renovation & Expansion
The SACSC Retail Design & Development Awards (RDDA) is a celebration of shopping centre design excellence, an initiative of the South African Council of Shopping Centres. The RDDA awards seek to recognise exceptional design through out South Africa.
We sincerely appreciate the recognition from SACSC and we are extremely pleased with how the renovation of this magnificently beautiful centre turned out.
CONCEPT RENDER
Masterworx was appointed as Concept Architects for a joint venture with SVA Architects to refurbish this landmark Shopping Centre. Taking into consideration the existing structures and the sentimental history of its owners, Masterworx conceptualize and delivered the new look to whole new level. Taking inspiration from the likes of Bal Harbor, Rodeo Drive, and other iconic locations, Masterworx integrated their concept with SVA Architects while respecting many of its original features, as seen in the before and after comparison below.
BEFORE RENOVATION…….
BEFORE RENOVATION…….
BEFORE RENOVATION…….
AFTER RENOVATION
AFTER RENOVATION
AFTER RENOVATION
Diamond Walk High End Fashion
Masterworx were the local project architects for this luxury brand flagship store in Sandton City.
Our role involved architects of record, coordination with landlord, local and international professional teams, and all local authority statutory requirements and approvals.
High-end fashion shop transforms with a classic shopfront
D’Oré was amongst one of the original shops that opened its doors when Sandton City was first established and hence was in drastic need of a long overdue renovation. With its many existing and newly acquired high end fashion brands, it required a shop in shop concept to facilitate the different brands to be displayed individually without impacting on one another.
Through the understanding of their business strategy, the shop was gutted and redesigned to boast a classical inspired Parisian street shop front and an interior with a modern take on classical detailing, creating a unique customer experience while enhancing the business goals of its owners.
Industrial space receives a lick of paint
Small indie and industrial inspired espresso bar with an inviting and cosy atmosphere. The warm lighting, wood panelling, charging stations, industrial style shelving and edgy branding all contribute to the great energy of the shop.
Cosmopolitan dining experience.
Established Cape-based Thai restaurant chain was set to open its first fine dining flagship store in Johannesburg with a fresh approach to the typical dark Asian styled interiors. Thai infused patterns were brought to life in the form of a new take on shop front design where the standard aluminium and glass strip mall look was only allowed. The essence of tranquillity was created throughout with the crisp Asian inspired detailing.
Crisp canvas created to showcase a electric fashion brand.
Conduit Street - London
Vanessa Gounden’s fashion line is embodied by bold and colourful prints, where she makes clever use of 3D layering techniques on various luxurious fabrics and textures to integrate art into fashion and create innovative and original pieces.
The modern interior concept embraces the coexisting of art and fashion in Vanessa’s collections and lent itself to providing an interior reflecting that of a modern gallery displaying Vanessa’s ‘wearable art’. Slick LED picture frames and polished white finishes encapsulate individual pieces and allow each original piece to speak for itself.
Vanessa’s collections are ever changing and inspired by topical issues close to her heart thus a flexible interior was of paramount importance
OUR INVOLVEMENT : With the local implementation done by London based firm Fiducia Interiors, Masterworx was approached to provide the creative direction of the concept and detailing of the design, and overseeing the implementation and completion of the project.
HOSPITALITY
Barefoot Luxury
Denis Island is a small coralline island to the north of the main inner island archipelago of the Seychelles. It has 25 private cottages, farm-to-table dining concept and vibrant sustainability and conservation programmes.
Described by Vanity Fair Magazine as, “The most luxurious kind of luxury—unassuming, unpretentious, deeply satisfying. A delightful paradox of one of the most charming of all the Seychelles’ resorts”.
Our love and long history with this island, places us in the envious position of being part of the future planning for the next decade of Denis Private Island. Watch this space and our drawing board for exciting things to come.
Main Building Arrival
Dining Area
Chill Area
Bo-Kaap flair translated into luxury interior.
Extensive renovations on the existing Lobby, All-Day dining and the Executive Lounge of this dry hotel. The Bo-Kaap flair was translated elegantly into the design through subtle uses of patterns throughout the design, with inconceivable attention paid to the all the detailing. The lobby boasts columns with elegant proportions and back-lit bulkhead screens to address the challenging lack of height in the existing structure.
The All-Day dining space makes clever use of Islamic symbolism to translate the atmosphere of the Northern Indian menus. The look of the Executive Lounge rivals that of a comfortable home lounge, with tone on tone colours and textures used to create a sophisticated look.
Uncover the true island experience
Situated on one of the most picturesque bays on Mahé, the hotel has been designed to accentuate the wild nature of this stunning location. Carana Beach breathes a vibrancy and energy that is born of its past and of the passion of those that work devotedly to create an authentic Seychellois sanctuary.
The playful side of Africa becomes the heart of this hotel.
110 key hotel concept - Africa prototype. The façade design was pushed outside of the box to create a warm and inviting feeling to the exterior of the Hotel. The idea was to let the hotel not look like a traditional hotel and incorporate some playful features that also provide a further function of creating protection from the sun.
Challenging the standard hotel narrative through this design.
Concept for the Africa prototype of the Hilton Garden Inn. A fresh new façade look that incorporates warmth with timber accents and features. This concept promotes bringing the ‘garden’ back to the Hilton Garden Inn with green walls, lush gardens, outside seating areas and roof top pools and gardens.
APARTMENTS
Sea front apartments boast a wonderfully simple and rich interior.
High end luxury sea front Apartments in Mouille point Cape Town. Situated in a magnificent location with beautiful views of the mountain and the sea. The apartments are furnished with modern detailing and luxury furniture and materials.
Classic meets modern in this tasteful apartment.
Interior renovations creating a modern inspired Parisian designer bachelor’s apartment for its international owner
Contemporary Indian Ocean Island Apartments.
Sables d'Or Luxury Apartments have a unique history in that they have been built on the site of the old home of one of the foremost families of the Seychelles Islands.
Based on our vast experience and long history with the Seychelles, we set out to design a modern and unique offering that would target an untapped position of hospitality on the famous Beau Vallon Beach in the north of the island.
Taking into consideration the limitations of the 580m2 annexure to the main homestead, as well as both ocean and mountain views, the building was designed in a modern and unique style of architecture with nine apartments for rental and a 3 bedroom double volume owners loft apartment.
Sables d’Or are considered to be amongst the most beautiful apartments in Seychelles and are located on the longest and one of best beaches on Mahe.
Render image of front facde.
Render of the Living Room in the 2 Bedroom apartment design.
Render of the 1 Bed apartment’s Bathroom
Photographs of the one and two bedroom apartments.
Make a booking and experience this gem for yourself.
https://www.sables-dor.sc/en/ or https://www.facebook.com/SablesdOrLuxuryApartments/
Contemporary Interior apartment renovation
Masterworx was given the challenge to renovate this small sea facing apartment interior. The renovation required the addition of bathrooms to every room making each bedroom en-suite. The interior called for larger and more open entertainment spaces with an open plan kitchen and adjacent scullery. The design was kept clean and simple in order to maximise the use of space.
RESIDENTIAL - New Build
Modern Home challenging existing Zimbali aesthetic
The Zimbali aesthetic is one of Bali style architecture with specific emphasis placed on the roof structure. With this modern take on a beach house the clients received a modern structure with beach front views like no other in the estate.
Modern Mountain home with panorama views.
Working with the natural contours resulted in a three-level home that follows the natural lie of the land. Effort was made to ensure that this home was tucked away from the road, the properties located behind and from the adjacent properties on the sides with natural screening and precision setting out positioning, while maximizing the spectacular views to the left towards Table Mountain and the Drakenstein Mountains to the right.
RESIDENTIAL - Renovations
Bygone Rivonia farmhouse undergoes more than just new paint.
Reinvention of an old uninspiring structure through a massive renovation and additions to a old house located on the banks of the Sand Spruit with magnificent river frontage that were underutilized.
Masterworx has turned this property into a magnificent Belgium inspired farmhouse design that encompasses every little detail to bring this traditional look to the property while at the same time integrating the home into its unique setting in complete harmony with its river frontage location.
SOME BEFORE AND AFTER COMPARISONS
Belgium countryside style gives rise to a modern classic farmhouse.
Extensive alterations and additions to a traditional slate structure that has been transformed into a modern classic family farmhouse inspired by great country homes found in the Belgium countryside.
Modern home inspired by Mediterranean villa experience
This home renovation boasts countless Greek style details, wonderful interior spaces that provide a direct link to the outdoor as well as covered patio areas that allow the client to fully enjoy the temperate climate of this country.
An old Bryanston house gets reinvented in a modern classic style.
This old Bryanston house is to be demolished to make way for a modern classic home filled with copious detailing and opulent spaces to enrich the way the home gets used by the family and guests.


